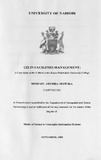| dc.description.abstract | GIS-based Facility Management Systems (FMS) offer several advantages over the
traditional analogue mode and/or Computer-Aided Design (CAD)-based systems.
For instance, they can integrate a campus location and facility management
(building, floor and room location) into one package. The integration simplifies the
querying of such data.
The Kenya Polytechnic University College’s mode of manual space inventory does
not provide for querying the available data for the purpose of quick decision
making; neither does it provide for a structured storage system. The objective of this
study is therefore to develop, using an existing GIS tool kit, a method of setting up a
typical geo-database for organising digital data so as to facilitate information
management, its visualization and illustration.
In this project, a GIS database for the U-Block of the Kenya Polytechnic University
College has been created. As a result of time constraint, it was not possible to have a
GIS database for every building of the College. From the U-Block database, one is
able to extract information on space, such as the amount space available, the
department to which some space is assigned, or even the maximum number of
students a room can accommodate (stations)
By integrating the different U-Block floor plans, the attribute tables and the room
pictures, it is possible to easily manipulate the data and display different views of
the rooms, based on usage and assignment to departments.
On the basis of this success of the U-Block database, it is recommended that a geodatabase
for the entire College be established. Such an intranet-based system should
permit the linking of the various building floor plans, facilities data and the general
base map layers, which should then be accessed through some standard browser for
visualization and reporting of space utilization across the entire College | en |

