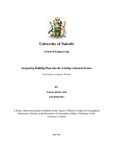| dc.description.abstract | The National Land Policy was developed with new land laws. Among them is the Land Act
2012 and the Land Registration Act (LRA) 2012 that contains provisions on improving land
and property management in the country. The LRA, 2012 made it mandatory for buildings to
be geo-referenced so as to be registered making the Sectional Properties Act, 1987 the only
legislation to use in the sale of buildings. In the past most developers opted for registering an
Architect's plan of the building on which the units (flat or maisonettes) were serially
numbered, under the Registration of Documents Act, (RDA), Cap 285 as it was a quicker
and way of transacting building units sales compared to the SPA route. These buildings have
to be resurveyed to produce the registration documents as required under SPA.
The survey methods used in SPA are laborious and time consuming; measuring building unit
dimensions using line tapes. This project was aimed at developing a method that would ease
the laborious survey methods used in SPA. Geo-technologies; Remote Sensing and GIS were
used to aid the survey process. It used Remote Sensing and GIS in place of the conventional
linen measuring method used in such surveys. Gee-referencing was done using
orthophotographs and the building units integrated into the existing 2D cadastral system. The
building unit dimensions were obtained from the geo-referenced as-built building plans. Data
storage, manipulation and visualization were accomplished using GIS. Sectional plans
required for registration under the LRA were then produced.
The study area was Lavington with the focus being on five apartment buildings. 3D spatial
technology was used to store, manage and visualize above the line interests in land. In a
country where cadastral information is still held as 2D analog records, such a solution
represents a significant evolution of the land administration system and provides a foundation
for a spatially enabled government and society. The study provided a means of integrating
disparate sources of information; land and buildings, that can be used to provide improved
analytical capabilities for managing land and property and solving urban related problems. | en |

