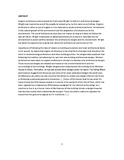| dc.description.abstract | Organic architecture was invented by Frank Lloyd Wright to define is architectural designs. Wright was inspired by one of the people he looked up to, by the name Louis Sullivan. Organic architecture refers to use of organic or live materials to create architectural forms. He believed in the natural growth of the environment and the adaptation of architectures to the environment. The use of architectural style does not matter as long as it does not follow the laws of nature.
Wright emphasizes on allowing architecture to blend in naturally into the environment to avoid conflicts between the architectural designs and the environment. Wright has taken the opportunity to guide and advise the architectural community on the importance of following the laws of nature on building procedures and main architectural styles. In his speech, he stated that organic architecture is the ideal form of designs that should be the trend in revolutionizing architecture and other building policies. He categorically explained that following the tradition and allowing it to spin into new building architectural designs. Modern architectures have taken on organic architecture concepts to develop new architectural designs.
There structural designs are detailed and based on the environmental form and the surroundings of the buildings. Wright designed and implemented the building of the Winslow House in Illinois. Thereafter, he has had several other designs under his name. The Falling Water and Solomon Guggenheim Museums are some of his most celebrated designs the world over. Architectures can easily use new concrete formations to create new designs that are not linear or following a particular geometric dimension.
[...] Some of the houses that he has under his name include the Villa Savoye located in a suburb in the outskirts of the City of Paris, which has been regarded as a masterpiece (Villa Savoye paragraph 2). He referred to the design as a machine to live in as a house. Some of the features of the building include a design blueprint that borrows mostly from mathematical concepts. There are pillars created to separate the house from the ground to appear as if it is airborne. [...] | en_US |

