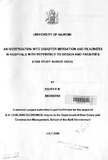| dc.contributor.author | Nguru, E, M | |
| dc.date.accessioned | 2016-06-30T06:09:24Z | |
| dc.date.available | 2016-06-30T06:09:24Z | |
| dc.date.issued | 2008 | |
| dc.identifier.uri | http://hdl.handle.net/11295/96613 | |
| dc.description.abstract | The prime aim of this study was to evaluate the extent to which emergency planning is incorporated in the design of hospitals and also to examine the stock of emergency equipments all with reference to safe evacuation of patients from hospital wards, protection of expensive equipments and medicine if and when an internal disaster occurs. This included examining the adequacy of these facilities in the buildings as well as how the planning and building regulations provide for disaster preparedness on patient safety during evacuation.
Basically, the study relied on responses from questionnaires and interviews with architects, the hospital management personnel and members of the NCC fire brigade. Surveys of sampled hospitals were also conducted.
Research findings indicated that the aspect of safety in evacuation of patients is not put into ample consideration during design of emergency planning. This is mainly due to lack of awareness by the planning authorities, of this special group as well as inadequate building regulations and legislations. This may be due to lack of a central enforcing authority to implement even the few existing legislations that consider the needs of the emergency measures in buildings.
The study concludes that a great deal needs to be done to improve the emergency planning facilities required for safe evacuation of patients from hospital wards since only little attention is given to them during design of hospitals. The scant planning and building regulations do not compel architects planning authorities and the hospital personnel to consider emergency planning needs for patients.
The study recommends that creation of a central enforcing authority to ensure that the patients’ needs are considered in building design will be a milestone towards achieving objectives of disaster preparedness in hospitals. For future developments, emergency planning requirements for safe evacuation of patients should be considered in the planning stages of building design | en_US |
| dc.language.iso | en | en_US |
| dc.publisher | University of Nairobi | en_US |
| dc.rights | Attribution-NonCommercial-NoDerivs 3.0 United States | * |
| dc.rights.uri | http://creativecommons.org/licenses/by-nc-nd/3.0/us/ | * |
| dc.subject | An Investigation Into Disaster Mitigation and Readiness in Hospitals | en_US |
| dc.title | An Investigation Into Disaster Mitigation and Readiness in Hospitals With Reference to Design and Facilities (Case Study: Nairobi Area) | en_US |
| dc.type | Thesis | en_US |



