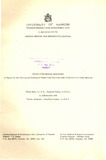| dc.description.abstract | This manual contains design, construction and cost guidelines for the building and
extension or improvement of medical facilities. It has been prepared primarily
for the doctor and his staff who, in rural Africa, must often be their own architects.
It may also be of value to the architect who, perhaps for the first time in his
career, is confronted wi th the special problems associated with the provision of
medical buildings in rural areas. Furthermore, it provides information which
could be useful to people who are engaged in raising funds and allocating money
for medical purposes in developing countries.
The manual concentrates on the rural hospital which is a reasonably well defined
and familiar element in most health systems and which exemplifies many of the
functions found in medical buildings both higher and lower in the health care
chain. The principles and guidel ines herein are considered equally relevant to
the design of health centres and dispensaries or to smaller district hospitals.
Hospital buildings at present tend to be excessively expensive, consuming funds
which are sorely needed in other areas such as the primary health sector. The
guiding principle in this manual is that, for medical buildings, the expenditure
of material, monetary and manpower resources should be reduced to the lowest
level consistent with adequate and acceptable medical care.
The full range of architectural activity, from initial feasibility study to supervision
of the work on site, is covered, the emphasis being that each building
problem requires its own solution according to local needs and ~enefitting from
the use of local materials and skills. To this end a considerable amount of space
has been devoted to explaining how buildings can be designed from scratch.
Where plans are shown they are intended only to illustrate the design principles
involved and not as prototype solutions to be applied indiscriminately.
The material in this manual is based primarily upon a study made over a 12-month
period by the authors, of some 15 hospitals and hearth centres in different regions
of Kenya and Tanzania. At each place a detailed physical and functional survey
was made and discussions with staff recorded. Existing documentation on the subject
has been drawn upon as well as the collective experience of the Housing
Research and Development Unit in architectural matters and the African Medical
and Research Foundation in medical matters.
The recommendations and guidelines contained in this manual do not necessarily
reflect either medical or building regulations in force at a particular time. In
live situations these regulations may have considerable effect on such items as
accommodation requirements and space and construction standards. One of the
consequences of this is that, in actual building projects, costs will tend to rise
above the levels indicated | en_US |



